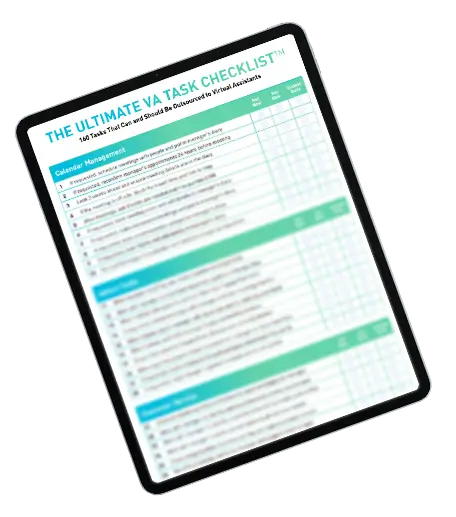Job Description
The Draftsman plays a key role in supporting the design and delivery of all granny flat and portable building projects. This role involves preparing concept designs, detailed working drawings, and 3D visualisations that accurately reflect the company’s design standards and construction requirements. The Draftsman will work closely with the Architect, Engineer, and Construction Administration team to ensure all plans are accurate, compliant, and ready for council submission or site construction.
Job Title
-
Draftsman
Work Schedule
- Day Shift
Job Qualifications/Requirements
- Proven experience as a Draftsman or Architectural Technician in residential, modular, or prefabricated building projects.
- Strong proficiency in AutoCAD, SketchUp, and Lumion.
- Thorough understanding of architectural drafting fundamentals, including dimensions, scaling, and documentation structure.
- Ability to read and interpret architectural, structural, and engineering drawings.
- Excellent organisational and time management skills with the ability to handle multiple projects simultaneously.
- Detail-oriented, proactive, and capable of working independently with minimal supervision.
- Formal qualifications are not mandatory; relevant experience and technical ability are highly regarded.
Job Responsibilities
- Drawing Preparation & Design Support:
● Produce high-quality architectural drawings including site plans, floor plans, elevations, and sections using AutoCAD.
● Develop 3D models and renders in SketchUp and Lumion to support client presentations and internal reviews.
● Revise and update drawings based on client feedback, redlines, or mark-ups from the Architect or Engineer.
● Ensure all work aligns with company drafting standards, templates, and presentation formats.
● Translate design concepts into practical documentation that meets both design intent and buildability standards. - Coordination & Workflow:
● Liaise with the Architect to confirm layouts, spatial arrangements, and design adjustments.
● Collaborate with the Engineer to integrate structural elements and ensure compliance with relevant codes and standards.
● Support the Construction Admin team by providing timely drawings for council submission, approvals, and construction scheduling.
● Maintain an organised file structure on the shared project drive, ensuring the latest versions are always accessible.
● Participate in weekly workflow meetings to prioritise tasks and manage deadlines efficiently. - Documentation & Compliance:
● Adhere to the company’s established drawing templates, title blocks, and revision control systems.
● Incorporate engineering mark-ups, energy compliance details, and certification comments where applicable.
● Maintain accurate records of drawing revisions and version control for audit and tracking purposes.
● Ensure all documentation meets building regulations and internal QA standards. - Quality & Standards:
● Apply drafting best practices, including correct dimensions, scales, layering, and line weights.
● Review all drawings using internal checklists before submission to minimise errors or omissions.
● Uphold a high level of attention to detail, ensuring clarity and accuracy in every drawing.
● Identify and communicate any potential design or documentation issues proactively for quick resolution. - Communication:
● Attend regular team and project meetings to stay aligned on priorities and deliverables.
● Provide progress updates and raise any workflow or technical challenges in a timely manner.
● Support internal teams and clients during certification, tender, or construction stages as required.
Good luck and God Bless!


